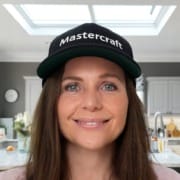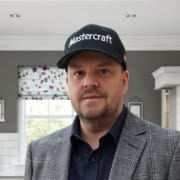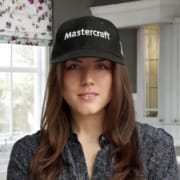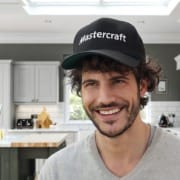Award-Winning Kitchen Design & Planning Tailored to You
Work with our award-winning designers to create a bespoke kitchen that perfectly suits your style and needs. Our expert team brings creativity, precision, and a wealth of experience to every project, ensuring your kitchen is both beautiful and functional. From concept to completion, we focus on every detail to create a space that truly stands out.
Work with the finest kitchen designers in the industry
Get free expert advice

Keely
Mastercraft Designer and Project Manager

Simon
Mastercraft Designer and Project Manager

Susan
Mastercraft Designer and Project Manager

Steven
Builder, Designer and Project Manager

John
Mastercraft Designer and Project Manager
Kitchen designs recognised for their quality and detail
At Mastercraft, we have some of the most accomplished kitchen designers in the UK. Our team is known for creating exceptional, highly detailed kitchen designs that are tailored precisely to your home, your lifestyle, and the way you live.
Our immersive 360-degree virtual reality design service allows you to step into your kitchen before it is made, refining every detail with confidence. It is a design experience built around expertise, precision, and a genuine commitment to creating outstanding kitchens, not just attractive images.
Kitchen designs recognised for their quality and detail
At Mastercraft, we have some of the most accomplished kitchen designers in the UK. Our team is known for creating exceptional, highly detailed kitchen designs that are tailored precisely to your home, your lifestyle, and the way you live.
Our immersive 360-degree virtual reality design service allows you to step into your kitchen before it is made, refining every detail with confidence. It is a design experience built around expertise, precision, and a genuine commitment to creating outstanding kitchens, not just attractive images.
Browse kitchen styles

Explore inspirational kitchen ideas
Explore stunning kitchen designs, limitless colour options and hundreds of storage solutions in our free brochures.

Explore inspirational kitchen ideas
Explore stunning kitchen designs, limitless colour options and hundreds of storage solutions in our free brochures.
Award-Winning Kitchen Design – Your Questions Answered
1. What makes Mastercraft’s kitchen design service award-winning?
Our design team has received multiple national awards for excellence in interior design, customer satisfaction, and innovation. We’re recognised for our tailored approach, attention to detail, and ability to design beautiful, practical kitchens that reflect each client’s unique needs and taste.
2. Is the kitchen design service really free?
Yes. We offer a completely free, no-obligation design service. This includes expert advice, a home survey, tailored 3D visuals, and a full itemised quotation – all without pressure or hard selling.
3. Who will design my kitchen?
You’ll work directly with one of our highly experienced designers – all of whom are trained in kitchen planning, interiors, and project management. You may meet team members like Keely, Simon, Susan, Steven, or John – all of whom bring skill, creativity and a client-first mindset to every project.
4. Do you offer 3D kitchen visuals or virtual reality?
Yes. Our designs include 360-degree virtual reality renderings that let you step into your kitchen before it’s built. You can walk through your design, view it from every angle, and make informed decisions with complete confidence.
5. How accurate are the designs compared to the final kitchen?
Our designs are incredibly accurate because they’re based on a full technical survey and real product specifications. What you see in your 3D render is a true reflection of what we’ll build and fit.
6. What does the design process involve?
We start with a free home survey, followed by a design consultation where we explore your ideas and preferences. We then create a tailored 3D design and quote, adjusting as needed until you’re completely happy with the plan.
7. How long does the design process take?
Most kitchen designs are ready within 5 to 7 days after the home survey. If your project is complex or includes structural alterations, we may take a little longer to ensure every detail is right.
8. Can you help me design around awkward spaces or unusual layouts?
Absolutely. Our designers are experts at working with difficult or awkward room shapes. We regularly design kitchens for extensions, older properties, barn conversions and compact spaces – with smart solutions that make the most of every inch.
9. Do you offer samples during the design phase?
Yes. We’ll deliver samples to your home so you can explore colours, textures, and finishes in your own space. This makes it easier to choose materials that work with your lighting, flooring, and décor.
10. Can I customise every aspect of the design?
Yes – every Mastercraft kitchen is made to order. From cabinet styles and internal layouts to worktops, handles and colours, we tailor every detail to your lifestyle and taste.
11. What experience do your designers have?
Our design team has decades of combined experience in interior design, cabinetry, and project management. Several team members have construction backgrounds, enabling them to give practical advice as well as creative inspiration.
12. Do you help with structural changes or open-plan layouts?
Yes. Unlike many kitchen companies, we can advise on and manage structural alterations in-house – from removing walls to repositioning doors or windows. This ensures your kitchen design works seamlessly with your wider space.
13. How are Mastercraft Kitchens different from other kitchen designers?
We don’t just sell kitchens – we design them around you. Our award-winning team combines creative flair with practical know-how, and we manage every part of the project under one roof. It’s a fully bespoke service from start to finish.
14. Can you work to my budget during the design stage?
Yes. Budget is always part of the design conversation. Whether you're after a high-spec kitchen or a more cost-conscious layout, we’ll guide you through the options and design something that works within your limits – without compromising quality.
15. How do I get started with the free design service?
It’s easy – just book a free home design visit via our website or by phone. One of our designers will visit your home, take measurements, and begin shaping a design that reflects your lifestyle, layout and personal style.































